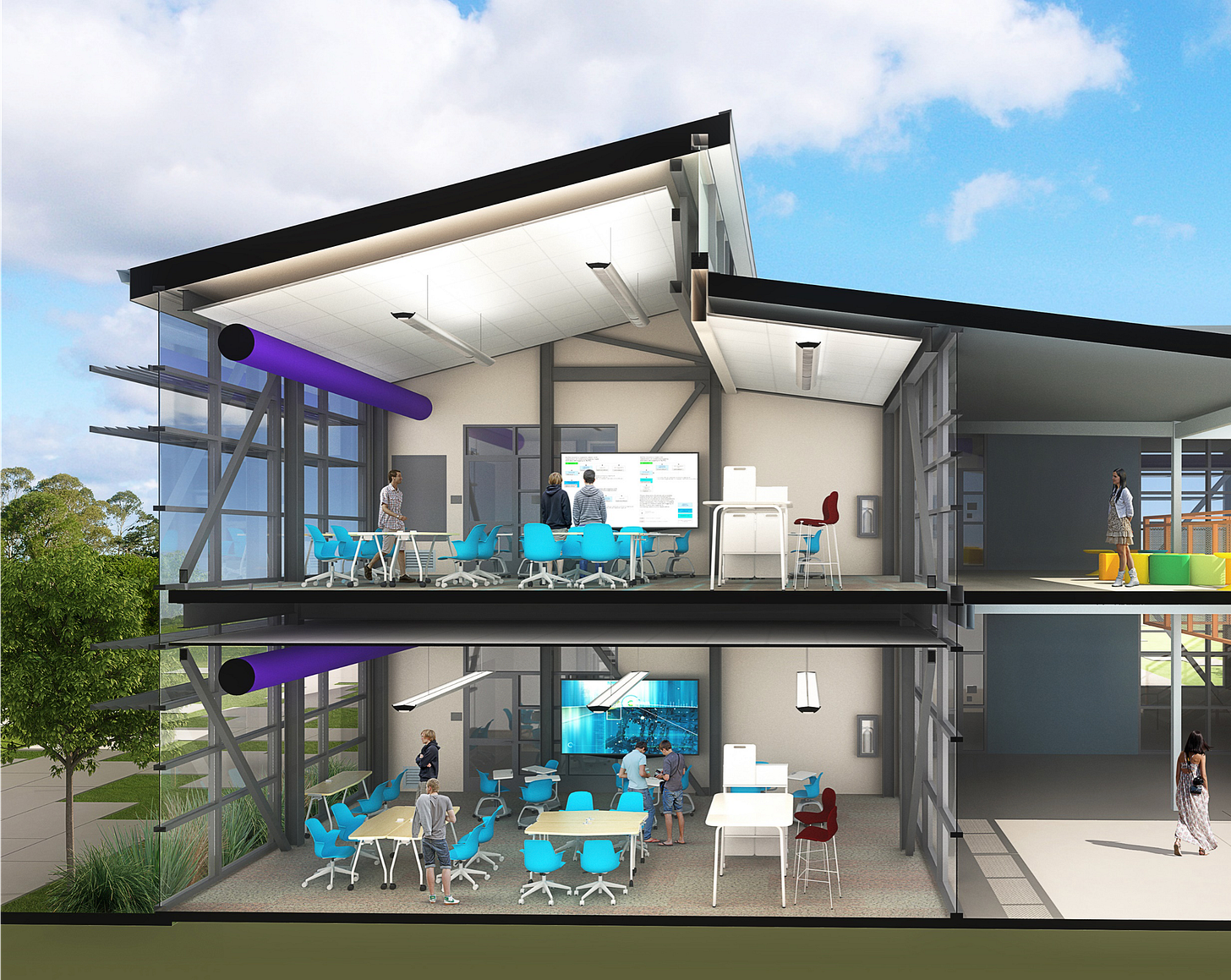$45M in Upgrades Coming to Analy Campus
Board approves a set of projects to improve classrooms
Bringing air-conditioning to Analy classrooms and a new two-story classroom building are two of the eight upgrades for the campus that were approved at the October 12th WSCUHSD Board of Trustees meeting. Director of Facilities, Jennie Bruneman, presented a list of projects for the Board to approve. The first set of upgrades will cost $45M and will be paid for with funds raised by the Measure A bond of March 2018.
“The Board prioritized having safe, clean, dry classrooms (Roofing) along with modernizing existing HVAC systems and adding AC to all classrooms,” said Bruneman in a follow-up email. “AC was a top priority for (the Board),” she added. Classrooms have become very uncomfortable during recent heat waves.
Bruneman expressed relief and excitement that the facilities upgrades could now move forward after delays caused by Covid and the focus on high school consolidation. “We look forward to engaging with our education partners while we design the new facilities and modernize our existing ones,” she wrote. She also conveyed a sense of urgency for getting started because of how long it will take for these projects to be completed.
Bruneman said that the projects were decided upon after conversations with staff, faculty and students as well as following the master plan for facilities. Steve Kwok, Principal Architect with Quattrocchi Kwok Architects, presented to the Board the full list of upgrades for Analy:
Construction of a new two-story classroom building
Upgrade to HVAC systems in the Main Building along with direct digital energy management controls and new electrical service
Upgrade of HVAC systems campus wide along with direct digital energy management controls
Roof Replacement campus wide
Expand Restroom Capacity (Gender Neutral)
Shade/Rain Structures
In addition, a district-wide Door & Security Lock upgrade is also planned. Fixing leaky skylights in the main building is another project, which is already underway.
The new 2-story classroom building will have 10-12 standard classrooms and special classrooms for Culinary, Ag Mechanics, Video Production, and the Makers Lab. The new building might involve the demolition of several older buildings including the Auto Shop, Annex 1 & 2 and possibly the building currently used by the Maker Lab.
The funding for these projects comes from the Measure A Bond approved by voters in 2018, which provided $91M. The first set of projects is expected to use $45M with $47M remaining for future projects. Architect Kwok presented a second set of projects included moving Science classrooms into the East Wing, modernizing the gym and removing existing portables.
At this meeting, the Board unanimously awarded contracts for eight projects with several consultants to begin work. The projects will go through a design phase and then the design has to be approved by the state (DSA) before construction begins. “Each of these projects will start the design phase ASAP,” wrote Bruneman. “However, some of the design might take longer than others with respect to the 5 roofing projects.” She expects that two-story building will take a year and half to design and pass the state approval process.
The HVAC upgrade of the main building requires bringing in new electrical service (from PG&E) and getting state approval. “We hope that it only takes us a year,” she wrote.
“The skylights are the only project we are bidding currently with award hopefully in November,” wrote Bruneman in email. “But the procurement for skylights is approximately 26 weeks so we do not anticipate starting that project until summer 2023.”
The majority of the construction projects will happen in 2023-2024 with the completion of the two-story classroom building projected for summer of 2025. Bruneman cautioned that the timeline as well as the total cost could change. Overall, the upgrades will improve the quality of instructional spaces at the school as well as create additional capacity for educational programs.
Links:
October 12th Board Report. See section III.a.



